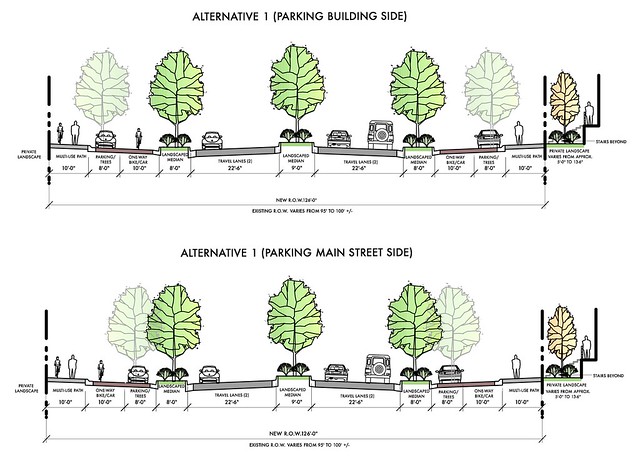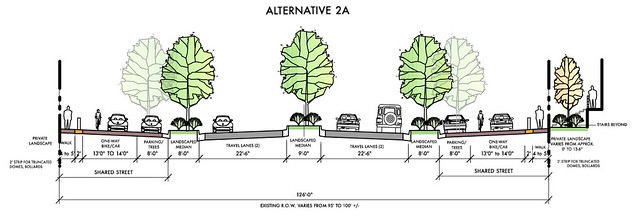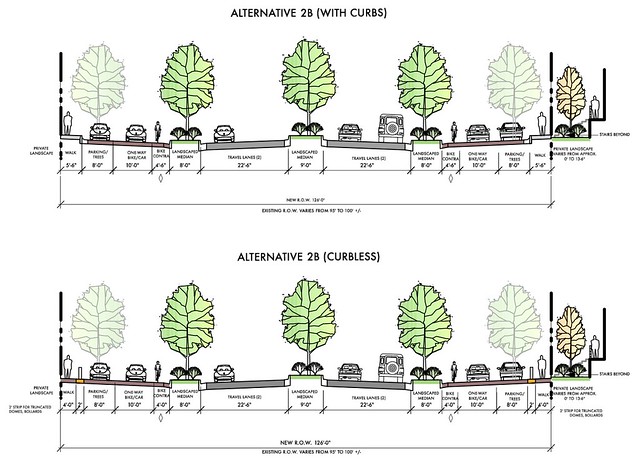Last fall, representatives from Community Cycles participated in a discussion with the city and various stakeholders regarding upcoming redevelopment along Pearl Parkway. I wrote about the experience and the Transit Village Area Plan (TVAP) more generally from the perspective of a human-powered urbanist. Mostly, we looked at different possible streetscapes for Pearl Parkway between 30th and the railroad tracks. The property at 3100 Pearl Parkway is slated to be developed in the near future, as a 320 unit rental apartment complex, and as one of the first major developments in the area plan. The city is interested in experimenting with novel street treatments in order to try to make the place special and attractive. Community Cycles got involved largely because the TVAP “Connections Plan” had, with minimal fanfare, superseded the Transportation Master Plan (TMP) and removed the bike lanes which had long been planned along Pearl Parkway in favor of off-street only infrastructure. We felt that this change was not necessarily in the best interest of cyclists, and wanted to ensure that whatever did end up getting built would be safe and efficient.
Unfortunately, the meeting last fall didn’t really come to a clear conclusion. We only got through two of the four possible street cross sections, and were told that there would be a follow-up meeting to complete the process and rank the alternatives, but that never happened. Actually it turns out that’s not true — it did happen — Community Cycles just wasn’t invited to participate again, so we didn’t have any part in ranking proposed designs. The various options considered back then and the resulting rankings can be seen in the Transportation Advisory Board (TAB) info packet from the October 17th meeting (PDF).
Anyway, that’s all water under the bridge (and flooding the bike path) at this point. Recently several of us got to meet with city staff again to go over the somewhat narrowed universe of street cross section options, and give feedback from a bicycle’s perspective. The sketches below show what they look like. I’ll talk about why we picked what we did. You can click on the images for larger versions where the annotations are readable.
Across all of the options, we stressed that car speeds are not really a function of signage or laws, but are rather determined by the physical engineering of the space. If this is to be a human-friendly street, it has to be physically impossible for someone to drive too fast here. The treatment is only 2 blocks long, and the only reason for someone to come into the side-streets is to park. People can drive 5 mph for a block without suffering any hardship whatsoever. We also strongly advocated that the city prioritize completing the multi-use path connection along the Boulder Slough (the canal which passes behind both 3100 and 3000 Pearl Parkway), which will link the controversial “underpass to nowhere” near Ras Kassa’s Ethiopian Restaurant up with the bike path along Foothills Blvd. Currently the responsibility for construction of that path falls to the developers of the adjacent properties (because the path will double as emergency vehicle access to the rear of the buildings), but 3000 Pearl Parkway, which sits at the corner of 30th and Pearl, doesn’t yet have any definite redevelopment plans. Without the city stepping in to build that section, there would be about a 50 foot gap in the path for the foreseeable future, which would be pretty irritating. Hopefully they’ll be able to find a little bit of funding somewhere to get it done.
Alternative 1
In this option, the existing multi-use path which parallels Pearl Parkway is retained, serving as a shared space used by both bikes and pedestrians. It provides a 10 foot wide human-powered right-of-way in front of the stoops which open onto the street. Immediately adjacent to the multi-use path is either a standard curbside parking lane with some trees interspersed, or the parking can be moved to the far side of the side-street, along the median separating it from the main thoroughfare. The latter was our preferred alternative for several reasons.
We want the road to serve both cyclists who are simply traveling through this area, and those who are coming from and going to the 3100 Pearl development itself. For the through cyclists, traveling in the same direction as the automotive traffic on their side of the street, we want the facility to be safe, legal and efficient. For local contra-flow cyclists, who will be fewer in number, and not going very far, it simply needs to be safe and legal. The 3100 Pearl development is on the south side of the street, so cyclists who are traveling eastward (toward the railroad tracks, Foothills Blvd, and the various industrial and office parks out that way) will be the ones going the same direction as automotive traffic. If they’re concerned with speed and efficiency, and are comfortable sharing space with automobiles (as many relatively fast commuter cyclists are) then they can simply use the side-street’s automotive right-of-way, which will be very calm and quiet, avoiding potential conflicts with slower cyclists and pedestrians on the multi-use path. Additionally, if we make the curb “mountable” (smoothly angled, such that one can ride over it, even obliquely) even those cyclists who would prefer to be on the multi-use path have the option of avoiding conflicts pretty easily, should the path become congested.
We strongly supported putting the street parking on the far side of the side-street from the building itself. This helps to emphasize the shared, human-friendly nature of the street, as even drivers will have to walk across it to get to and from their vehicles. It also removes hazardous car doors from the normal bicycle travel zones — for both those on the multi-use path, and for riders toward the right side of the side-street lane. Putting the cars on the far side of the side-street is also important for another reason. The automotive right-of-way is only 10 feet wide here; this is good because narrow lanes calm traffic effectively. However, emergency vehicles claim to need at least 14 foot wide lanes for easy access on rare occasions (for some reason the Fire Dept. is convinced that its vehicles must increase in size over time, don’t ask me why). Having the multi-use path and the side-street adjacent to each other, with a modest, mountable curb means that a fire engine has a 20 foot wide emergency access right-of-way. The curb also acts as a “shoreline” for the visually impaired, delineating the separation between humans-only, and motor vehicle spaces. The hope is that we can come up with a curb cross-section that can both function as this kind of guide and allow wheelchair access across it.
Alternative 2A
This is the “shared street” design which has been favored by some within the Planning Department. Here, bikes and pedestrians going either direction, and cars going with the flow of traffic all share the same right-of-way, though it’s still necessary to create a small humans-only zone at the margin, to accommodate the sight impaired. That area can be set off from the roadway either by bollards, or a curb. The idea is that the area would be active enough that the constant presence of bikes and pedestrians would act to calm traffic, with cars crawling through as guests at 5mph. We felt that this scenario was pretty unlikely, since the side-street is right next to a very busy arterial. Pearl Parkway carries about 35,000 cars a day. If you want to know what that looks and feels like, go stand next to Canyon Blvd. downtown some time, and try to have a conversation or just chill out on the sidewalk. It’s not particularly pleasant. Given the other better amenities which residents will have available to them — the courtyards inside the buildings, the very calm and quiet Junction Place, running north-south, and the Boulder Slough path behind the development — it seems to us unlikely that this area is where people will choose to linger. There also isn’t going to be much in the way of street-level activity here. There’s very little retail planned for this stretch of road, and only six of the 300+ units actually have stoops which open directly onto the sidewalk. If you’re driving to/from the development, you’re likely going to use the direct access to the underground parking garage, and never set food on the street itself. The majority of the building’s bike parking is also in the parking garage, so even cyclists won’t necessarily be passing through on this sidewalk. Given all these issues, we felt that this particular “shared street” really won’t end up being shared all that much, and the 14-foot-wide travel lane would be an invitation to cars to travel faster than they really should, with the few pedestrians really inhabiting the narrow 4′ strip along the building side of the street, and no particularly safe contra-flow bike option. It’s also unclear whether the city will be able to change the governance of this kind of space, giving bikes and pedestrians legal protection through vulnerable user laws (recently passed in New York, Delaware, and Oregon, and common in places like the Netherlands and Denmark where bikes and pedestrians are taken seriously as transportation), making any accidents which did happen here automatically the fault of the motor vehicles. We felt that many, if not all, of Planning’s shared-street and place-making goals could be met using Alternative 1, with parking on the street side, while providing calmer traffic and better dedicated bike and pedestrian facilities.
Alternative 2B
This last design option has a dedicated contra-flow bike lane on the street-side, with parking along the building-side curb. Bikes traveling with traffic would use the main automotive right-of-way, pedestrians and the disabled would be corralled in the narrow sidewalk between the parking and the building, and those few cyclists opposing traffic would be on the far side of the street from the building. Nobody really thought this was a good option. Because of the requirement for a 14-foot emergency access lane, there can’t be any physical separation between the contra-flow bike lane and the main side-street traffic. Again, this provides cars with a 14 foot wide unobstructed space, which will encourage inappropriately high speeds, and there’s precious little space dedicated solely to humans. I love the contra-flow lane on 13th St. downtown, but I think it really only works well because of the median separating it from traffic. This contra-flow lane in the midst of many lanes of car traffic also poses major issues at the intersections. How does a contra-flow cyclists integrate with traffic safely when they come to the end of the block, and have to cross the side-street traffic they’ve been paralleling?
The Saga Continues
At this point, it’s been more than a year since the initial design meeting. The original developer (Scott Pederson) has sold the 3100 Pearl property on to someone else, and decided instead to work on the RTD center and/or hotel to be built across Pearl Parkway on the north side. Ground is supposed to be broken on these projects by early 2012, just a few months from now. We need a final design so engineering plans can be brought up The above options went to TAB as informational items in October. The developers signed off on either Alternatives 1 or 2A. We advocated in multiple meetings and public fora for Alternative 1 with parking street-side, and feel that it does a good job of satisfying everyone’s needs: it offers on-street parking, buffers the residences from a busy road, provides good emergency access, a large amount of dedicated human-powered space, efficient through travel for bikes (on the road), safe local travel for slower bikes and pedestrians (on the path), a decent chance of being a livable space, easy snow removal, etc.
Unfortunately, the design has been tweaked by Planning yet again, so it won’t be a real agenda item subject to approval by TAB in November. I’m very happy to have had the opportunity to participate in the process, and certainly hope to be able to give human-powered feedback to the city in the future, but at this point I’m also looking forward to this episode finally ending so we can move on to other more exciting issues.
You know, crazy stuff like… just how are we going to price the limited parking in the Transit Village?






